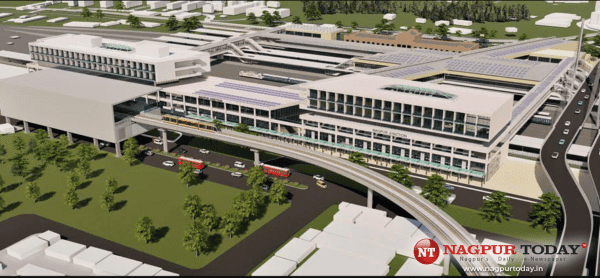
The project cost is pegged at Rs 487 crore and the same has been approved by the Railway Minister. The contractor is given a target of 36 months to complete the redevelopment
Nagpur: Railway Ministry has okayed the proposal for redevelopment of Nagpur Railway Station that would focus on enhancing the beauty of heritage structure while leveraging the open space above tracks for rolling out world class amenities. As the work is set to start any time, in three to four years down the line, travellers can look forward to a 108-metre wide concourse that would house an array of amenities and most importantly ample space that would cover platform 1 to 7, according to a report in a local English daily.
According to the report, Platform No. 8 also known as Home Platform is going to remain stand alone as it is separate from the main yard by the goods lines that lies post Platform No. 7. As disclosed by Deputy Chief Minister Devendra Fadnavis, the project cost is pegged at Rs 487 crore and the same is approved by the Railway Minister.
As per the development plan, the adjoining parts of the heritage structure, it is on the more popular Western side of the railway station, are going to be demolished. Railway officials said the new buildings that were constructed have only spoiled the beauty of the pristine structure and hence they needed to pave wave for a modern theme that is approved by the Railway Ministry. One part of the new structure houses Railway Mail Service (RMS) and the building came up during the early 50’s to 60’s but the construction did not gel with the Walua sandstone structure of the original station building.
Same was the case with construction that was carried out towards the Southern tip of the station building, adjoining the RPF unit, and hence it is also going to be pulled down.
TTE Building to be demolished: Same is going to be the case with TTE rest room that is located right at the entrance to the station from Western side. As per the report, the current G+2 structure is set for demolition as it has outlived its utility. Long back the division had planned to take down the structure but Headquarters sat upon the plan. That time they had also planned a direct entry to western side of the station through the Ram Jhula but the same did not materialise.
G+2: Primarily, the focus is going to be development of a new facade on Santra Market side where the new G-2 structure is planned to provide world class amenities to travellers. The redevelopment is modelled on the lines of airport terminals but officials say it will not be an exact replica but primarily separate lounges for arrival and departure. While the arrival to railway station is going to be concentrated on Santra Market side, the new departure lounge is planned in place of the current TTE building. Plus a spacious Passenger Reservation System (PRS) will also be housed in this building.
As per the construction plan, the contractor is given a tight target of 36 months to complete redevelopment. However, saying so all rests on how long and how many blocks are provided by the Operating Department since Nagpur Yard is quite a busy one, said people in the know of the plans.
















