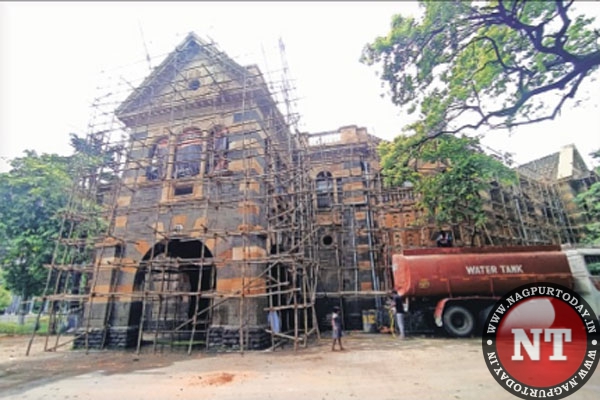Nagpur: The Old Secretariat building in Nagpur, a heritage structure that houses the office of Divisional Commissioner and other establishments, is getting a facelift under a special restoration project undertaken by the Public Works Department (PWD).
The project was conceptualised during the tenure of Prajakta Lavangare Verma as Divisional Commissioner, Nagpur. The project got the Government nod gradually. It was decided that PWD would execute the project under its non-plan head. At present, the work is being executed under the guidance of Vijayalakshmi Bidari, Divisional Commissioner. The heritage structure of the colonial era is undergoing restoration. There are wooden frames surrounding its entrance, labourers doing the allotted work, water tankers deployed to play their roles in the repairs, etc.
The project is being executed at a cost of Rs 14 crore. As per the tender, the work is supposed to be completed in 12 months, but the time-frame may be extended if required. According to Abhijit Kuchekar, Executive Engineer, PWD, Division No 1, the project is one of its kind. “Since the roof of the building is old, the restoration project envisions replacing it. Besides, the heritage look of the building is to be maintained. So, we are trying to restore the old glory to the sandstone structure. Further, the broken railings of galleries, flooring and other aspects have been being kept in mind while executing the restoration project,” he said.
The project also has other components such as repairs of the four toilets in the massive building. Apart from repairs, the courtyard in the middle of the building also will get a facelift with restoration of the fountain. The project got the State Government nod in December 2021 when Prajakta Lavangare Verma was the Divisional Commissioner. The Old Secretariat building is said to have been constructed between 1910 and 1916 as the Secretariat of Central Provinces. The ground-plan is a quadrangle enclosing a spacious open courtyard.
The building is double-storeyed and the entire facade is of massive stone masonry in alternating courses of black basalt and grey sandstone. The exterior is enriched by a projecting cornice and carved work in grey sandstone. Spacious corridors, wide staircases, porches at different entrances to the building, and large windows are among the characteristic features of the building.
















