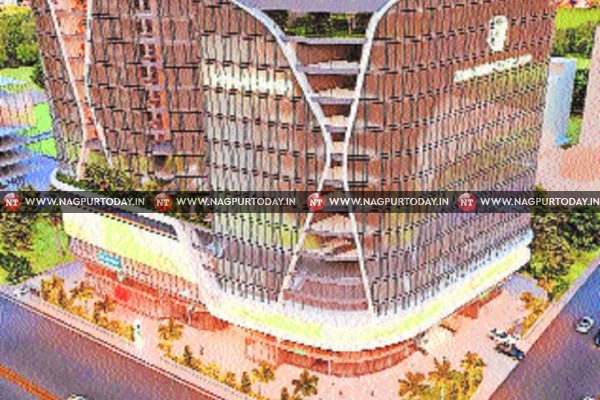
Nagpur: On the lines of Gokulpeth Market redevelopment project, the Nagpur Improvement Trust (NIT) is planning to redevelop its Sanskrutik Sankul into a 13-storey mixed use (commercial-cum-residential) complex. It is located opposite NIT Swimming Pool on North Ambazari Road. The redevelopment project will be done on Public Private Partnership (PPP) model and the tender for the project has already been awarded by NIT.
The work order was issued after NIT’s board of directors recently approved the proposal for the project.
According to a local media report, the contractor will pay Rs 120.46 crore to the planning authority upfront after it emerged as the highest bidder against a base price of Rs120 crore. The developer will construct the building with his own money on around an acre of land of NIT, located at the prime location on North Ambazari Road.
The report said that the construction of the project will cost around Rs200 crore and with the premium paid to NIT, the total cost would be in the range of around Rs320 crores. “However, it would be up to the developer to spend on the construction, as it is under his purview,” said the report, adding that other expenses too would be borne by the contractor.
The plot is located adjacent to MahaMetro Aqua Line so it comes under Metro Corridor so the FSI would be four. “The new 13-storey commercial-cum-residential complex would be built on over 43,000 sq ft plot and will provide a total built-up area of over 1.75 lakh sq ft. Currently the building of NIT is G+1 and also houses around 22 shops, and a banquet hall, which are on lease and the office of NIT’s West Division,” said the report.
“The developer will pay rent to the shopkeepers till the project is completed, after which they will be accommodated in the new complex. NIT will also get two floors in the new building for its office,” said NIT sources.
The new commercial-cum-residential complex will have a basement and two floors above it reserved for parking. After the three-tier parking, two-floors would be leased out to commercial establishments. “On the above floors, there will also be a banquet hall. A starred hotel is also proposed in the complex, apart from residential units. It would be up to the developer to set the selling or renting prices of these units,” said NIT sources, adding that many details of the project are still being worked out as it is currently in the initial stage and just the tender has been awarded.
It is also not clear when the demolition work of Sanskrutik Sankul will begin for the construction of the new building. Apart from this, the planning authority is also handling many projects across the city worth over Rs3,000 crore and many more are in the pipeline.





















